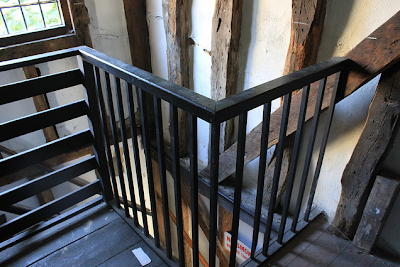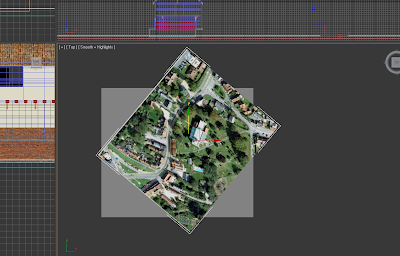This module I have found to be challenging but feel I have gained an indepth understanding of where my strengths are within using 3DSmax. I have enjoyed working with my team and feel we did very well considering there was only 3 and one was part time. I do however wish that we had all been aware of our strengths before starting the assignment therefore we would have been able to delegate more specific tasks to each member. This may have resulted in a better quality animation at the end but I feel it has been much more rewarding to try out many tasks and give the oppurtunity to find our strengths rather then sticking with what we feel most compfortable doing.
Yes I feel the animation could be better but I am pleased with what we have achieved and completing the assignment on time.











 I used the google birds eye map to draw the road and path using the line tool. I then moved and added vetexs where needed to match the uneven ground that I had already mad using a noise parameter.
I used the google birds eye map to draw the road and path using the line tool. I then moved and added vetexs where needed to match the uneven ground that I had already mad using a noise parameter. 
































